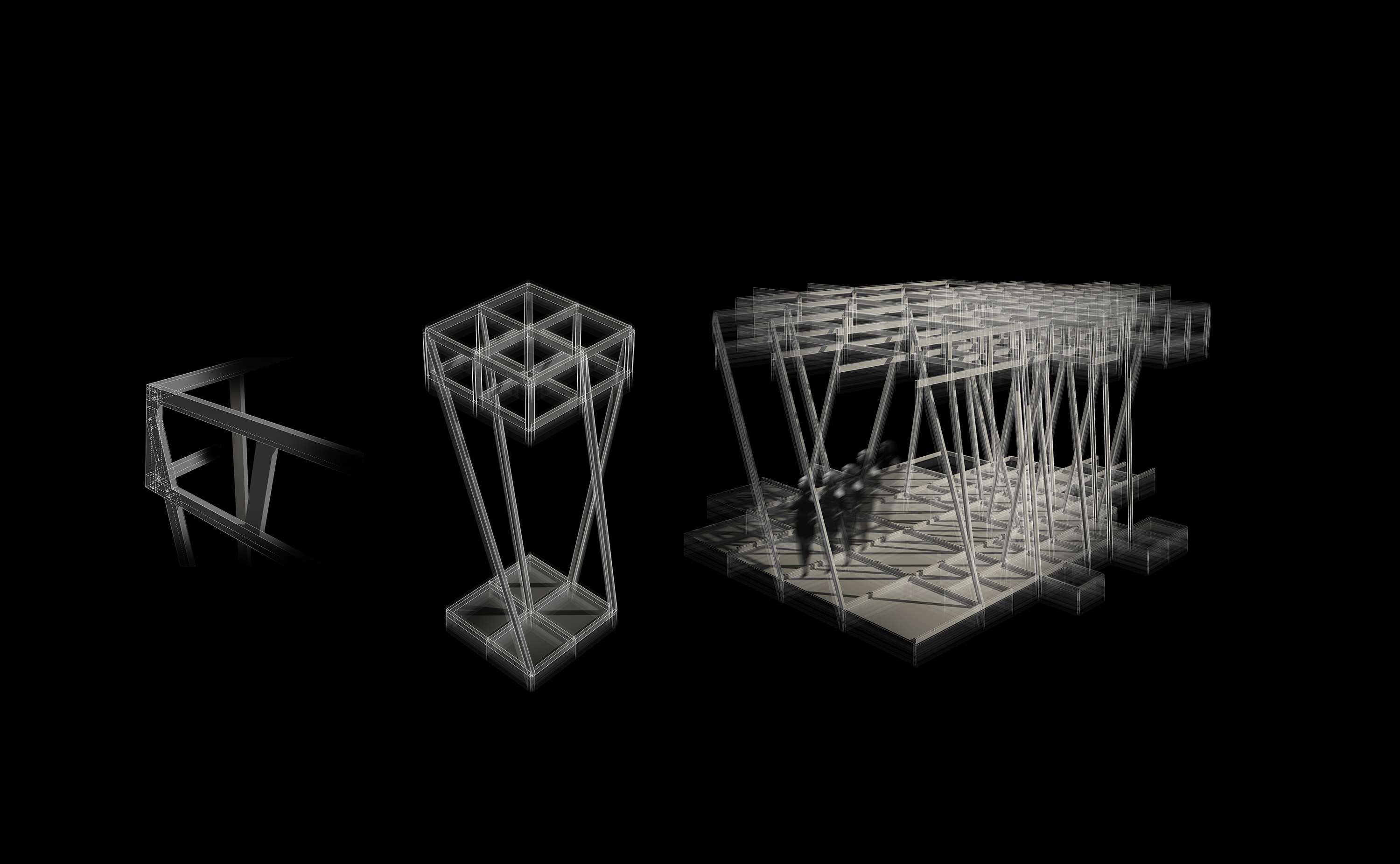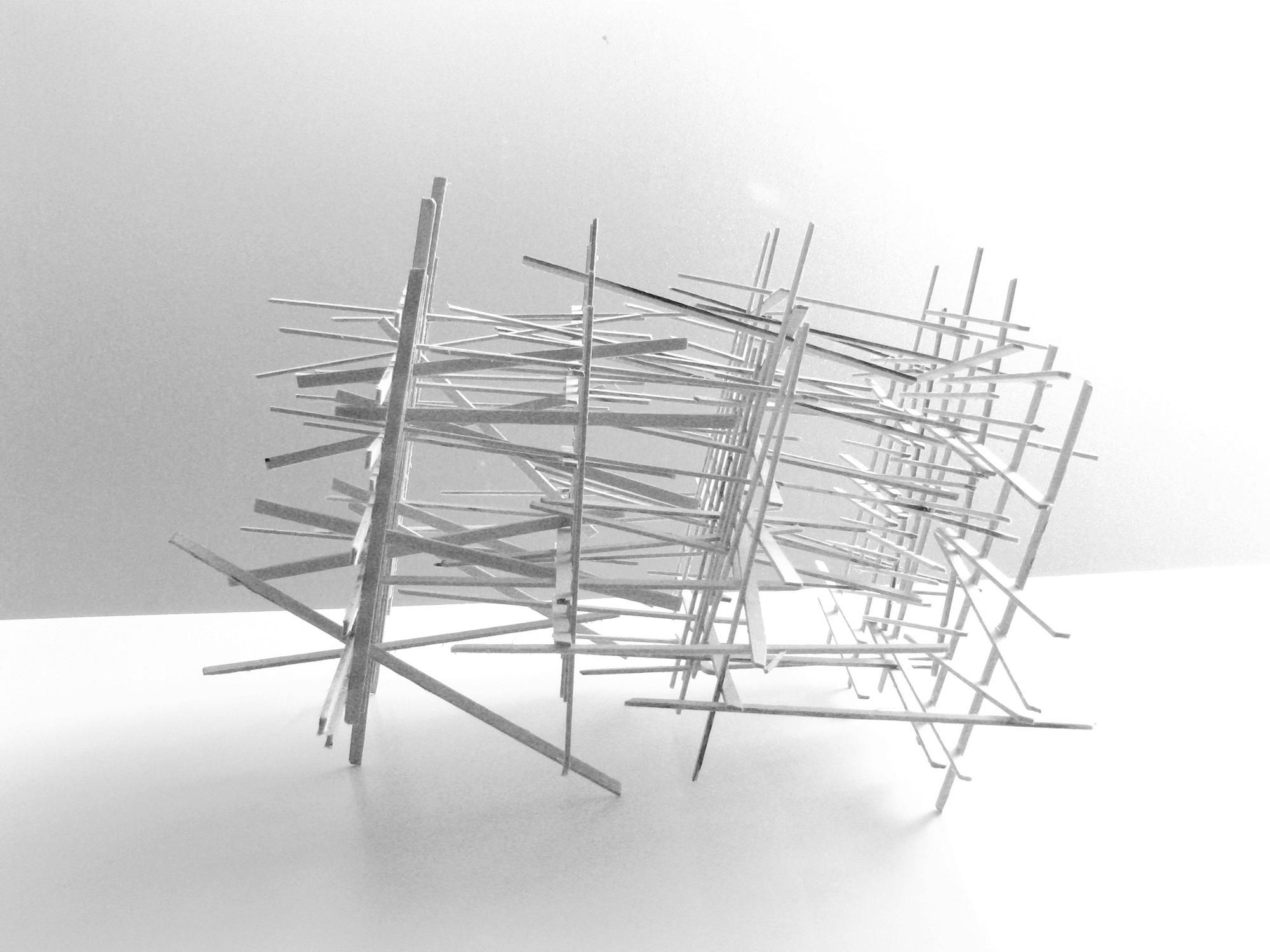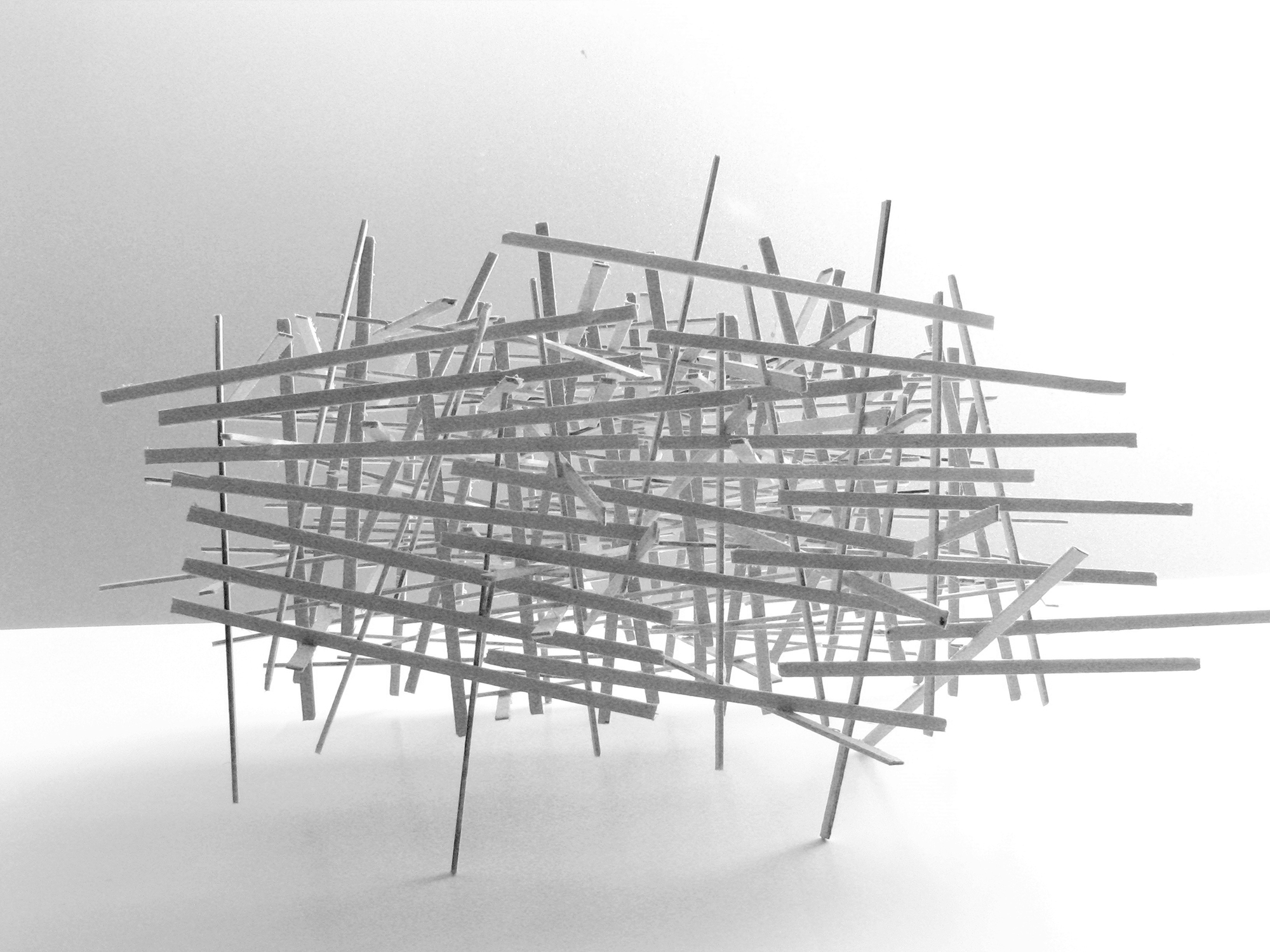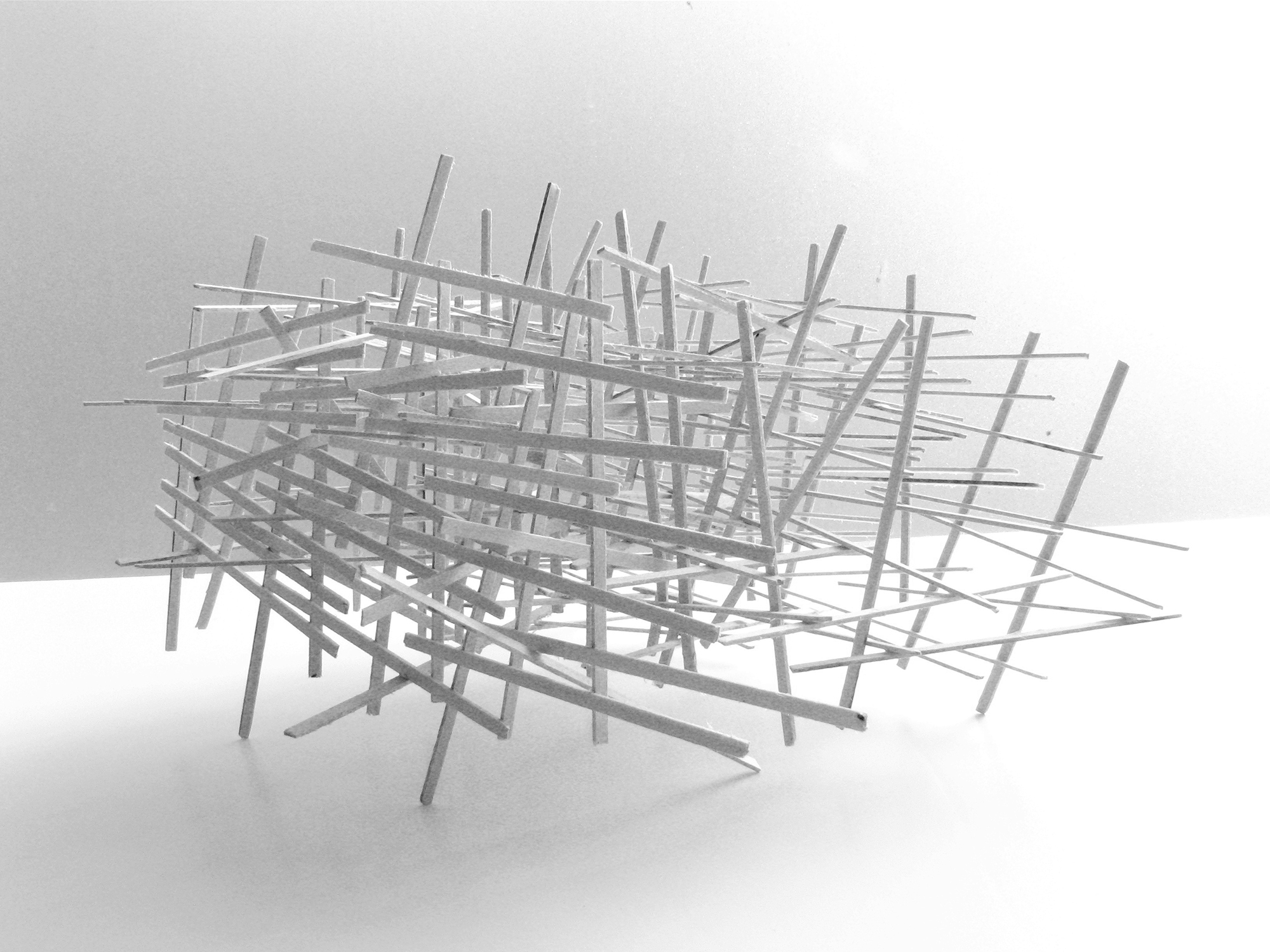Dense Atmosphere
Chicago, 2013
Chicago, 2013
Inspired by lace, Dense Atmosphere, explores the possibility of creating complex atmosphere using a basic construction material - lumber. The structure utilizes lace like densities to both block and reveal activities in the building promoting religious understanding.
Designed in response to the scale of the construction material, the structure is based on a grid defined by the structural capabilities of the material. Using a 2x4 as a proposed material, the grid becomes constrained to a maximum of 6' by 6' based on the member's span distance as a beam. This results in a dense flat grid that is extruded to the maximum possible height of the member acting as a column: 16'. The column elements are slanted to affect visitors at the scale of an individual. Movement becomes more restrained thus the visitor of the building is slowed down and encouraged to experience wandering rather than rushing. In order to connect the visitor with the building, the grid houses stacks of books. These are "scanned" by the visitor as he experiences the building. As the individual continues to explore the building, he begins to discover larger spaces. These are freed from the density of the angled columns. Even though these spaces are more open than the rest of the building, they still feel enclosed as result of the aggregations formed around them. These voids provide a sense of serenity that can be used for meditation.
Designed in response to the scale of the construction material, the structure is based on a grid defined by the structural capabilities of the material. Using a 2x4 as a proposed material, the grid becomes constrained to a maximum of 6' by 6' based on the member's span distance as a beam. This results in a dense flat grid that is extruded to the maximum possible height of the member acting as a column: 16'. The column elements are slanted to affect visitors at the scale of an individual. Movement becomes more restrained thus the visitor of the building is slowed down and encouraged to experience wandering rather than rushing. In order to connect the visitor with the building, the grid houses stacks of books. These are "scanned" by the visitor as he experiences the building. As the individual continues to explore the building, he begins to discover larger spaces. These are freed from the density of the angled columns. Even though these spaces are more open than the rest of the building, they still feel enclosed as result of the aggregations formed around them. These voids provide a sense of serenity that can be used for meditation.









