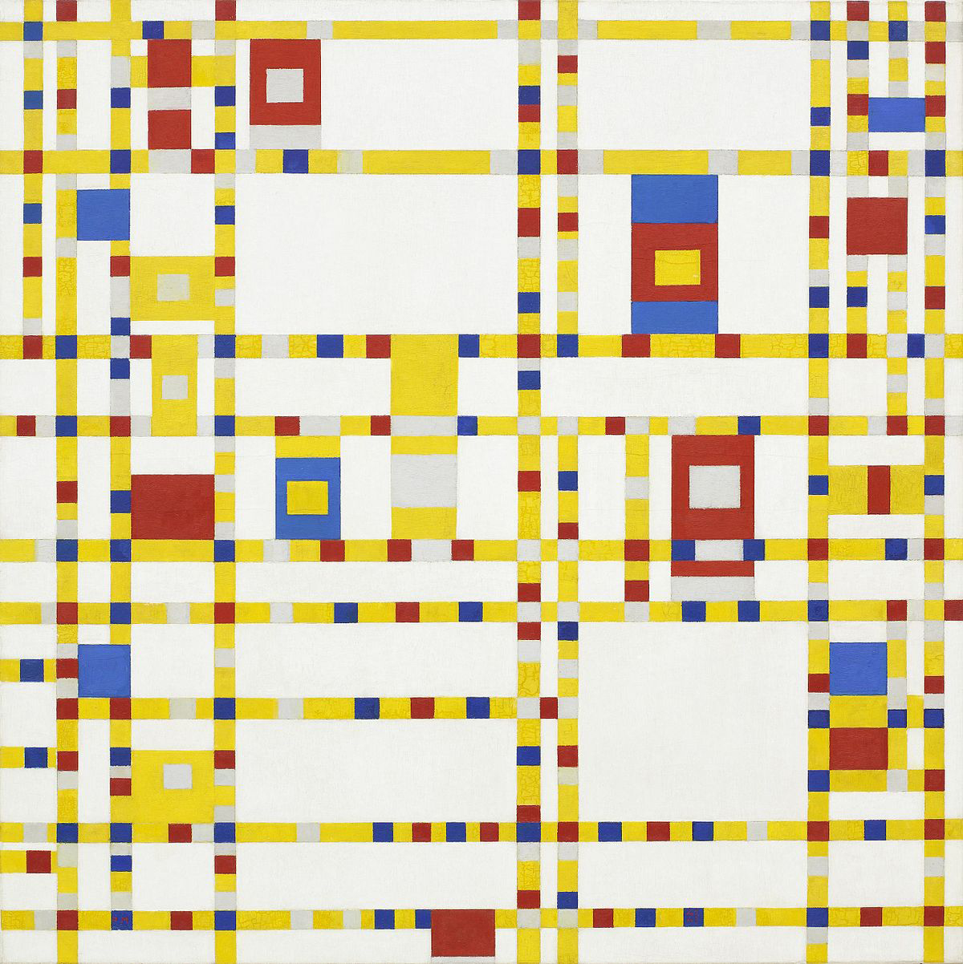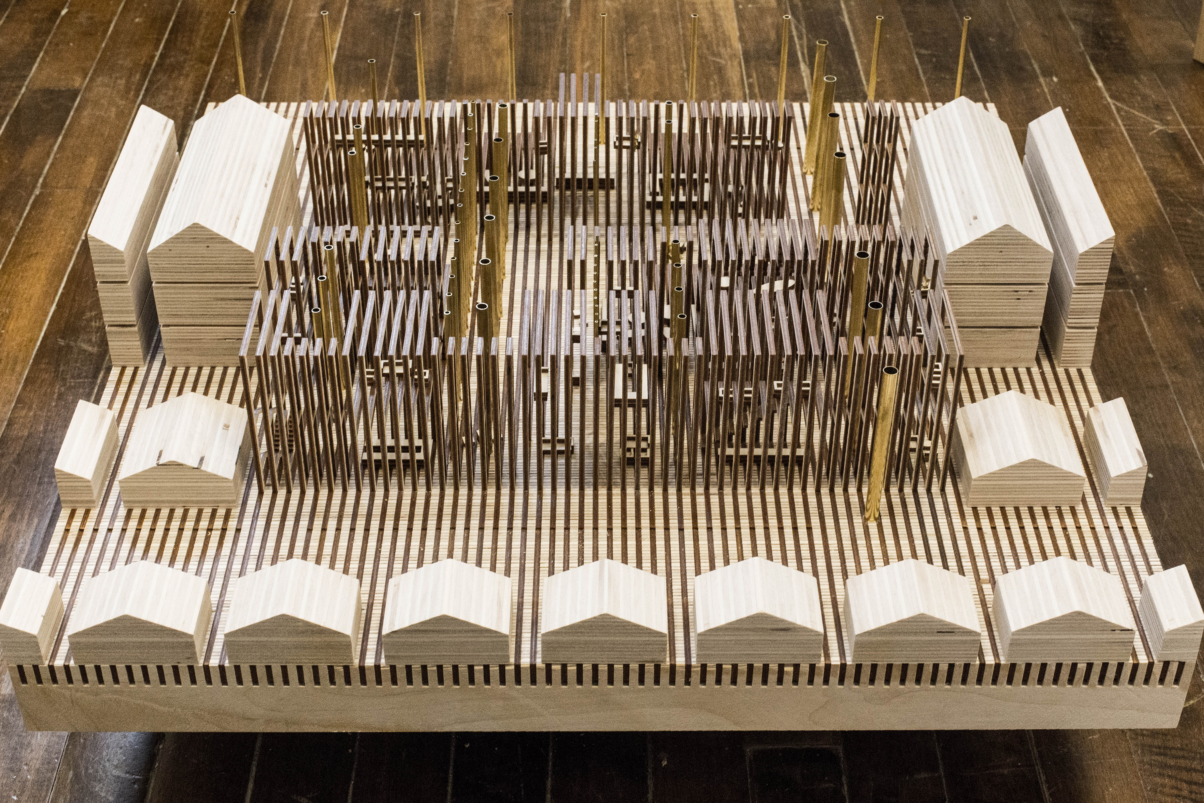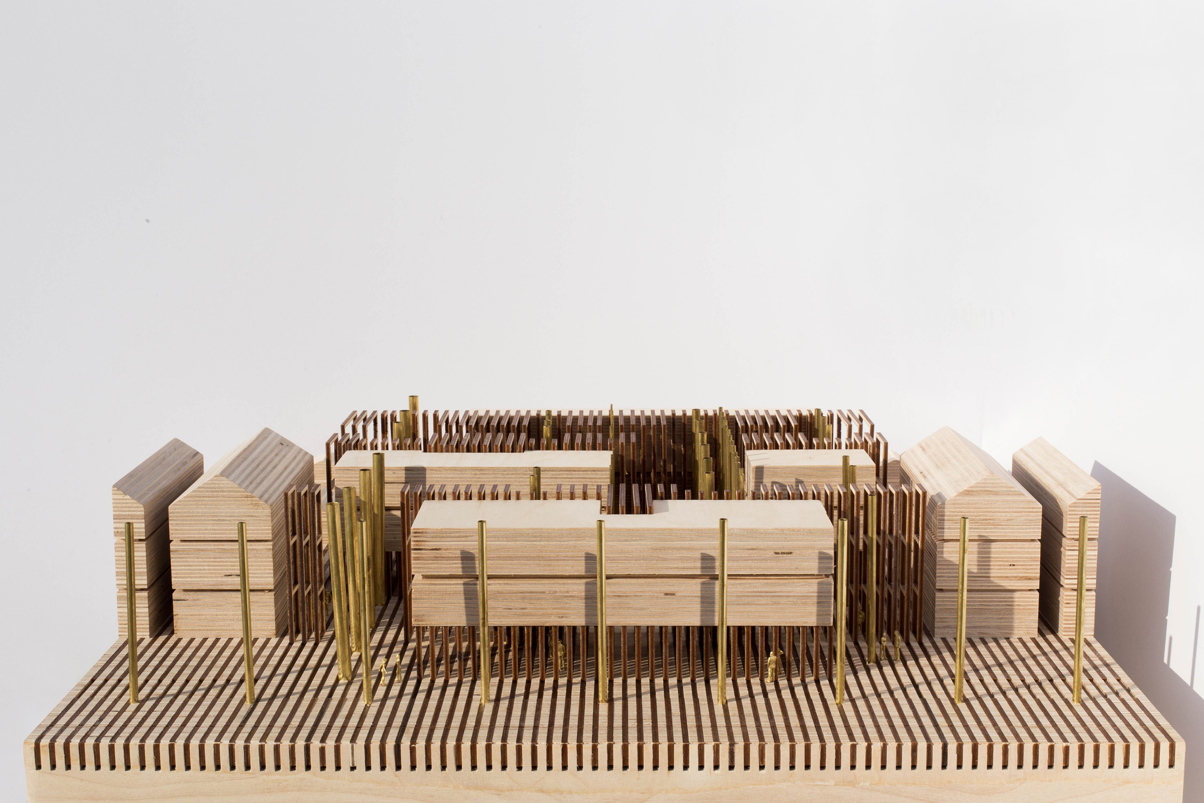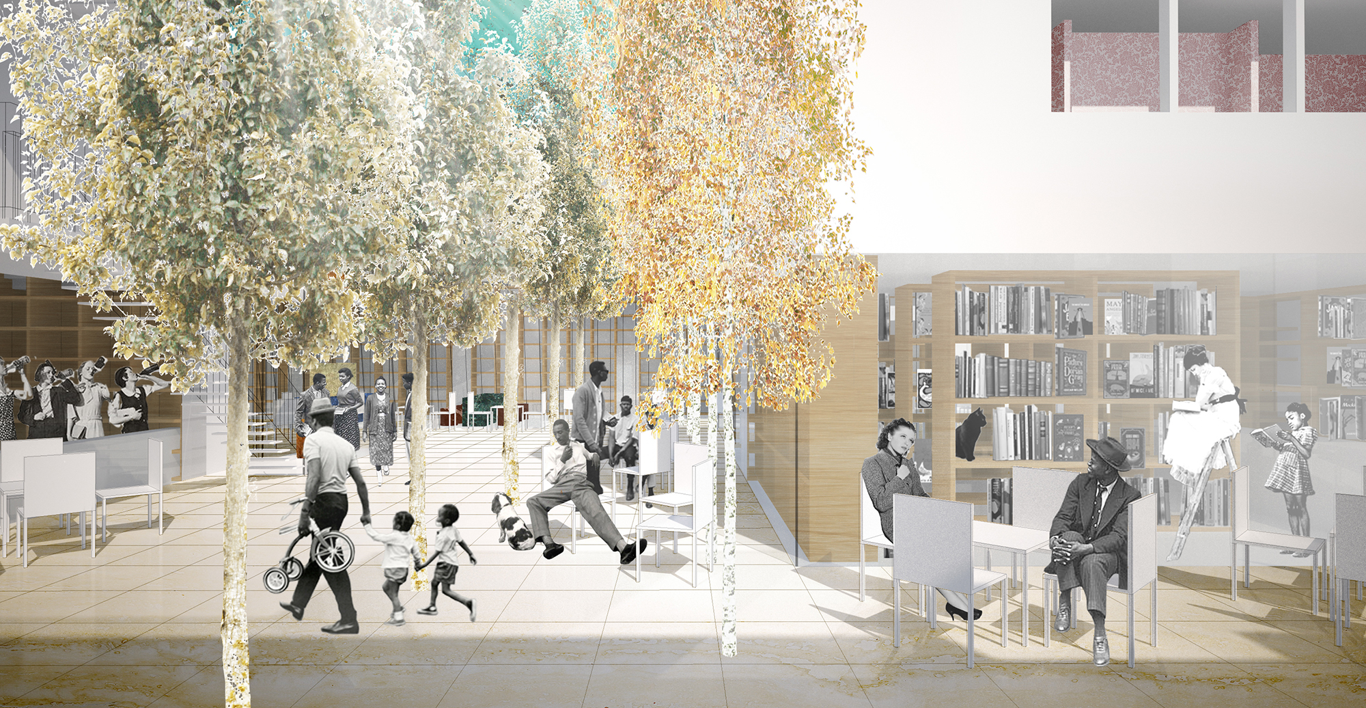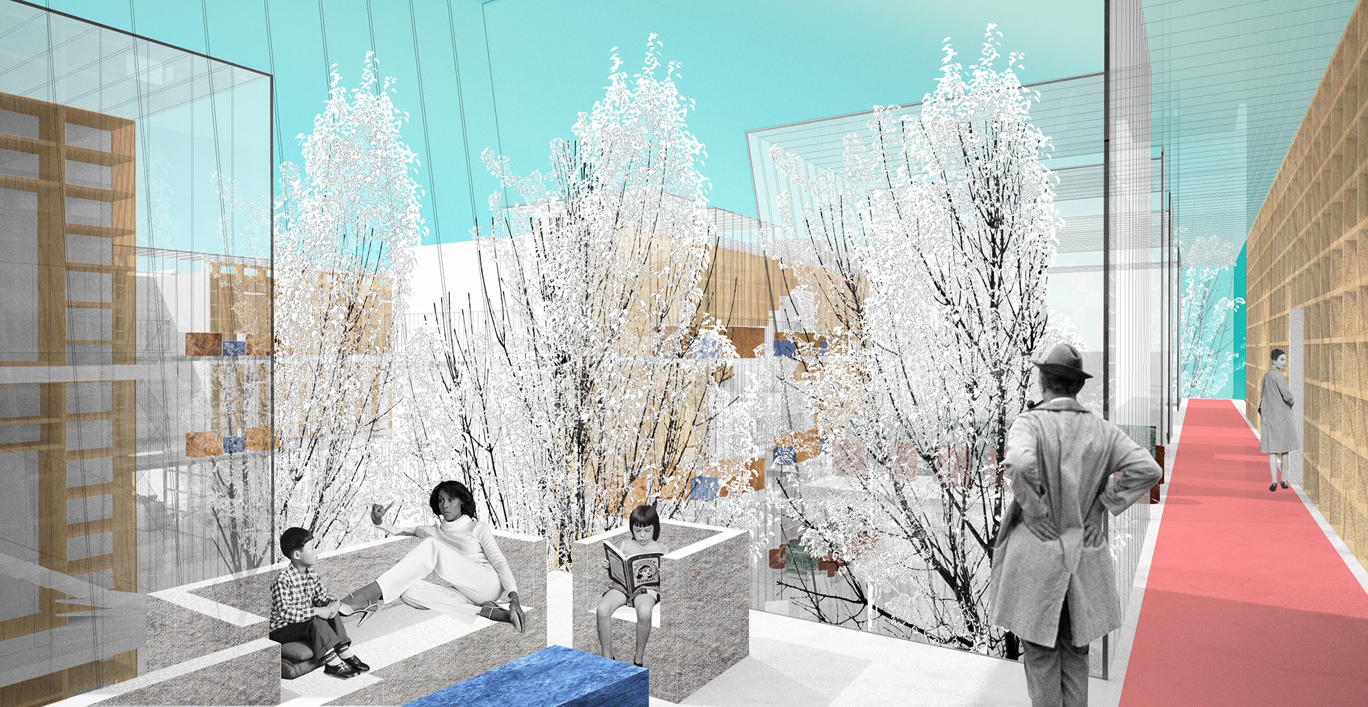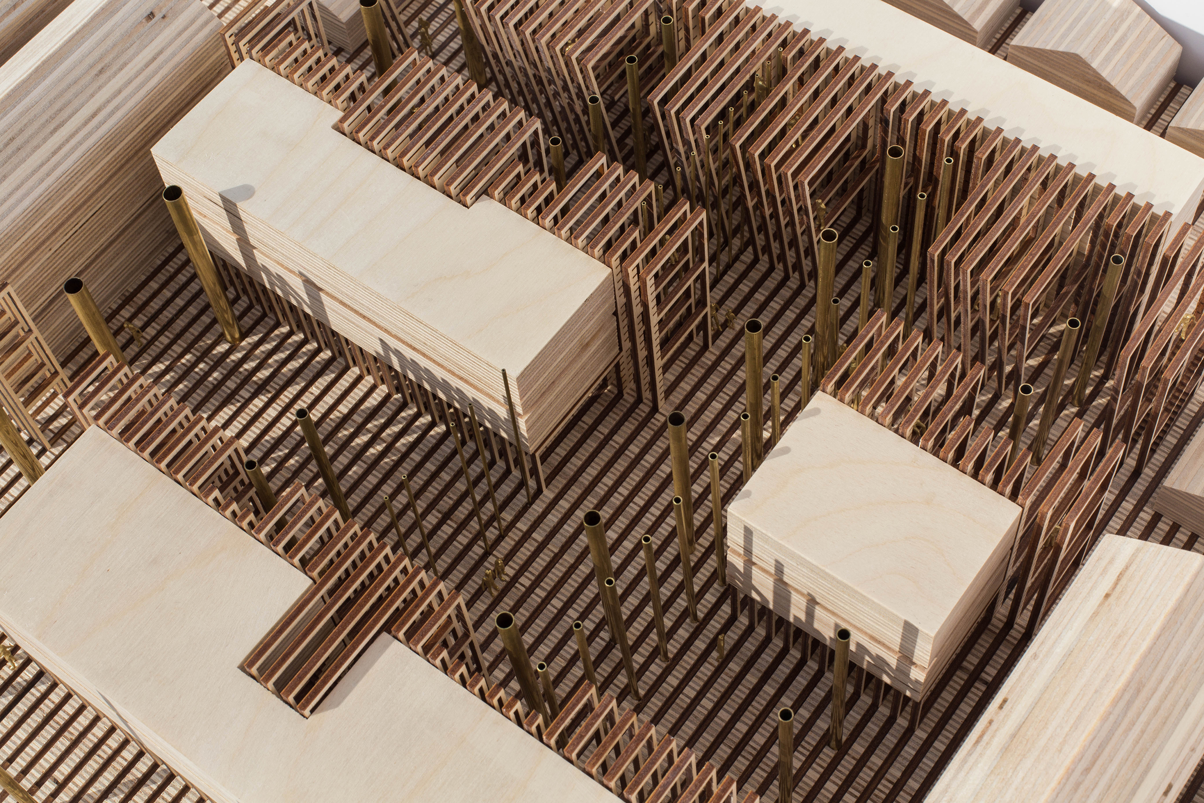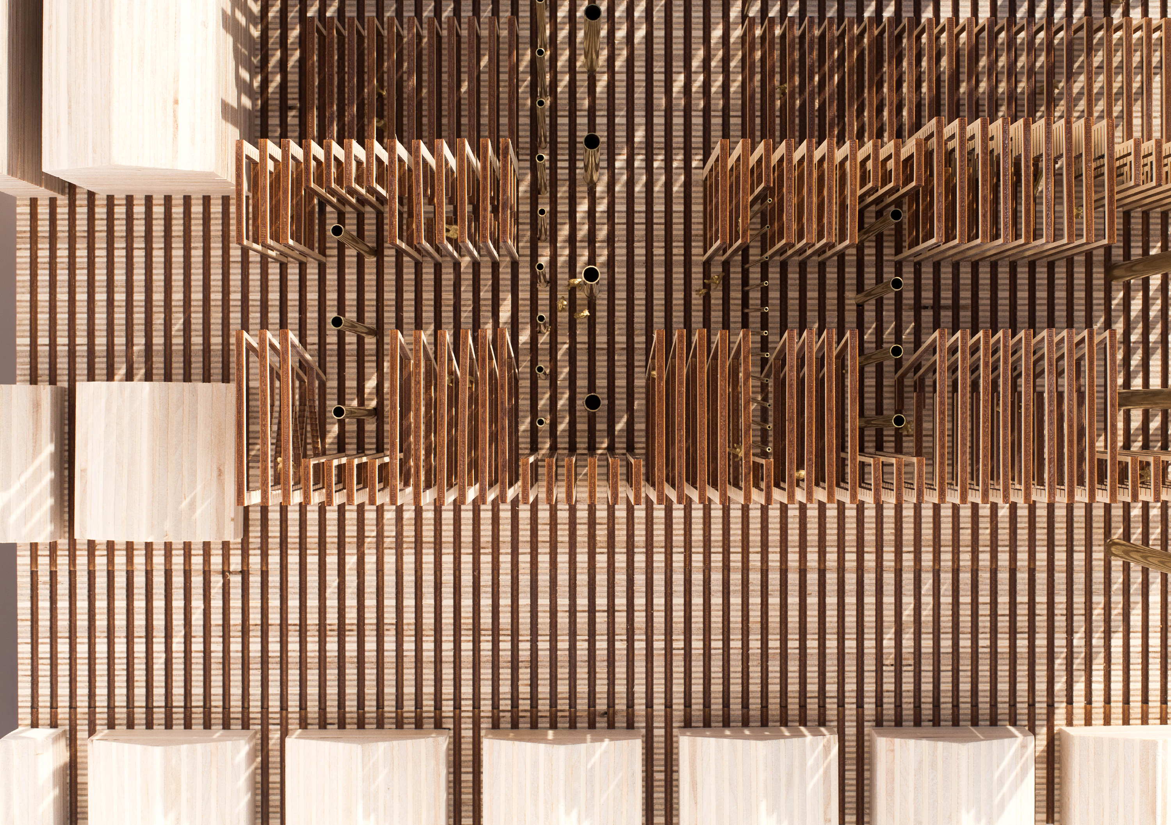Chicago Boogie-Woogie
Chicago, USA, 2015
Exhibition Research with Krueck+Sexton Architects
Chicago, USA, 2015
Exhibition Research with Krueck+Sexton Architects
With hundreds of empty lots around the Chicago south side the neighborhoods become more and more segregated. Since bigger isn't always better Chicago Boogie-Woogie proposes a shared live space where individual's own units for personal space and share amenities as public space. Segmented in three bars of three unit types, this prototype for living encourages different family statutes to living within the same building complex. This forces a higher density to occur in a small area creating the currently non-existent urban condition. The three bars are then cross-intersected with rows of marching trees which mediate the levels of privacy between the units as well as establish a central courtyard orchard.
When you own a unit here, you own, a bed, a living room, a dining room, a kitchen , a café, a restaurant, a florist, a barbershop, a workshop, a library.
You own everything. Even an orchard.
When you own a unit here, you own, a bed, a living room, a dining room, a kitchen , a café, a restaurant, a florist, a barbershop, a workshop, a library.
You own everything. Even an orchard.

